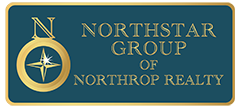$509,000
634 Overbrook Rd, Baltimore, MD, 21212
3
Beds
2
Baths
1,648
Square feet
0.14
Acres
The enduring charm of mid-century construction, along with tree shaded lawns lining the very walkable neighborhood streets, combine to create the timeless south Towson community of Anneslie. Stroll to the easily accessible local shops and eateries, walk to the local schools and recreation facilities! Return to the lovely ambience of this most popular community that you know and love! Long time owners have cherished and maintained this solidly crafted all brick center hall colonial, so that it is in “new owner ready” condition! Classic features include hardwood floors, wood burning fireplace, generous room sizes, cozy screened porch, walk up stairs to attic, recently replaced, long lasting slate roof, quality Pella replacement windows, private rear yard with gardens, and great curb appeal! Neutral decor, ample windows and sunny spaces, fabulous storage in attic, and lower level that is perfect for a workshop or future home office, will assure that this home is most welcoming! You and yours can be happily home for the holidays! The home is a gem and is price improved! Please visit soon!
Listing Details
| Office | Long & Foster Real Estate, Inc. |
|---|
Facts & Features
| MLS® # | MDBC2140362 |
|---|---|
| Price | $509,000 |
| Bedrooms | 3 |
| Bathrooms | 2.00 |
| Full Baths | 2 |
| Square Footage | 1,648 |
| Acres | 0.14 |
| Year Built | 1942 |
| Type | Residential |
| Sub-Type | Detached |
| Style | Colonial |
| Status | Active Under Contract |
Community Information
| Address | 634 Overbrook Rd |
|---|---|
| Subdivision | ANNESLIE |
| City | Baltimore |
| County | BALTIMORE-MD |
| State | MD |
| Zip Code | 21212 |
| Senior Community | No |
Amenities
| Amenities | Attic, CeilngFan(s), Chair Railing, Formal/Separate Dining Room, Wood Floors, Tub Shower |
|---|---|
| Parking | Paved Parking, Concrete Driveway |
| # of Garages | 1 |
| Garages | Basement Garage, Garage - Front Entry, Inside Access |
| View | Garden/Lawn |
| Is Waterfront | No |
Interior
| Interior Features | Floor Plan-Traditional |
|---|---|
| Appliances | Dryer, Exhaust Fan, Icemaker, Oven-Self Cleaning, Washer, Water Heater, Dishwasher |
| Heating | Radiator |
| Cooling | Central A/C, Ceiling Fan(s) |
| Has Basement | Yes |
| Basement | Interior Access, Side Entrance, Unfinished, Walkout Stairs |
| Fireplace | Yes |
| # of Fireplaces | 1 |
| Fireplaces | Wood |
| # of Stories | 3 |
| Stories | 3 |
Exterior
| Exterior | Brick and Siding |
|---|---|
| Exterior Features | Sidewalks, Stone Retaining Walls, Exterior Lighting, Secure Storage, Street Lights, Porch(es), Porch-screened |
| Lot Description | Front Yard, Landscaping, Rear Yard |
| Windows | Double Pane, Insulated, Screens, Replacement |
| Roof | Slate |
| Foundation | Other |
School Information
| District | BALTIMORE COUNTY PUBLIC SCHOOLS |
|---|---|
| Elementary | STONELEIGH |
| Middle | DUMBARTON |
| High | TOWSON |
Additional Information
| Date Listed | September 19th, 2025 |
|---|---|
| Days on Market | 22 |
| Zoning | RESIDENTIAL |
| Foreclosure | No |
| Short Sale | No |
| RE / Bank Owned | No |

