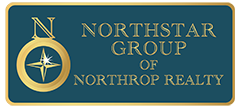$699,899
45 Hulvey Dr, Stafford, VA, 22556
4
Beds
3
Baths
3,558
Square feet
1.05
Acres
Nestled in the serene Bald Eagle Hills, this contemporary detached home offers a perfect blend of comfort and modern living. With four spacious bedrooms and three full bathrooms, including a luxurious primary suite with a walk-in closet and a beautifully designed bathroom featuring a walk-in shower, this residence is designed for relaxation and convenience. The heart of the home is the gourmet kitchen, equipped with stainless steel appliances, including a double oven and cooktop, seamlessly flowing into the open-concept living and dining areas. The combination of wood floors and ample natural light creates a warm and inviting atmosphere, perfect for gatherings or quiet evenings at home. An additional family room off the kitchen provides extra space for leisure and entertainment. Major renovations completed in 2024/2025 ensure that this home is in excellent condition, ready for you to move in and make it your own. The fully finished basement offers endless possibilities for storage or future expansion. Set on a generous 1.05-acre lot, the property backs to lush trees, providing a private and secluded retreat. Enjoy the outdoors from the expansive deck or porch, perfect for morning coffee or evening relaxation. The level, partly wooded yard is ideal for outdoor activities or gardening. Located in a suburban neighborhood, this home is conveniently situated near local amenities, parks, recreational areas and near the back gate of Quantico, making it a wonderful place to call home. With an attached oversized garage and ample driveway space, parking is never a concern. Experience the tranquility and charm of Bald Eagle Hills-your new sanctuary awaits!
Listing Details
| Office | Berkshire Hathaway HomeServices PenFed Realty |
|---|---|
| Contact Info | 5403717653 |
Facts & Features
| MLS® # | VAST2042656 |
|---|---|
| Price | $699,899 |
| Bedrooms | 4 |
| Bathrooms | 3.00 |
| Full Baths | 3 |
| Square Footage | 3,558 |
| Acres | 1.05 |
| Year Built | 1986 |
| Type | Residential |
| Sub-Type | Detached |
| Style | Contemporary |
| Status | Active Under Contract |
Community Information
| Address | 45 Hulvey Dr |
|---|---|
| Subdivision | BALD EAGLE HILLS |
| City | Stafford |
| County | STAFFORD-VA |
| State | VA |
| Zip Code | 22556 |
| Senior Community | No |
Amenities
| Amenities | Additional Stairway, Bathroom - Walk-In Shower, Tub Shower, CeilngFan(s), Entry Lvl BR, Master Bath(s), Walk-in Closet(s), Wood Floors |
|---|---|
| Utilities | Cable TV, Phone Available |
| Parking | Concrete Driveway |
| # of Garages | 2 |
| Garages | Additional Storage Area, Garage - Front Entry, Garage Door Opener, Inside Access, Oversized |
| View | Trees/Woods |
| Is Waterfront | No |
Interior
| Interior Features | Floor Plan-Open |
|---|---|
| Appliances | Cooktop, Dishwasher, Dryer, Microwave, Oven-Double, Refrigerator, Stainless Steel Appliances, Washer, Water Heater |
| Heating | Central, Forced Air, Heat Pump(s) |
| Cooling | Central A/C, Ceiling Fan(s), Ductless/Mini-Split, Heat Pump(s), Multi Units |
| Has Basement | Yes |
| Basement | Full |
| Fireplace | No |
| # of Stories | 2 |
| Stories | 2.5 Story |
Exterior
| Exterior | Vinyl Siding |
|---|---|
| Exterior Features | Deck(s), Porch(es), Split Rail Fence, Fenced-Partially, Board Fence |
| Lot Description | Backs to Trees, Front Yard, Level, Partly Wooded, Private, Rear Yard, Secluded |
| Foundation | Concrete Perimeter |
School Information
| District | Stafford County Public Schools |
|---|---|
| Elementary | KATE WALLER-BARRETT |
| Middle | H. H. POOLE |
| High | NORTH STAFFORD |
Additional Information
| Date Listed | September 25th, 2025 |
|---|---|
| Days on Market | 35 |
| Zoning | A2 |
| Foreclosure | No |
| Short Sale | No |
| RE / Bank Owned | No |

