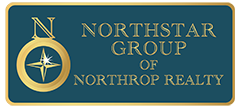$2,995
106 Heyford Dr, Stephenson, VA, 22656
4
Beds
3
Baths
2,502
Square feet
0.13
Acres
***AVAILABLE IMMEDIATELY - PETS CASE-BY-CASE w/Addl Deposit, NO SMOKING*** Full Month's Rent required as Security Deposit | $39.99 Application Fee per adult | Monthly income to be equal to or more than 3x the monthly rent ($8,985/mo+ | $107,820/yr+) | 1 Year Young Sought-After Main Level Living! Thoughtfully designed open-concept layout seamlessly connects the kitchen, living, and dining areas, perfect for modern living | Fabulous center island kitchen w/42" White Cabinets, Granite Countertops & Stainless Steel Appliances that overlooks the Spacious Great Room with access to the Screened In Porch | Beautiful Wide-Plank Floors & Neutral Paint | Spacious Primary Suite w/2 WICs & Private En-Suite Bath w/Double Sink Vanity & Oversized Shower | 2 Additional Bedrooms & 2nd Full Bath on Main Level | Main Level Laundry Room/Mud Room Entry from the 2-Car Garage | Partially Finished Walkup Basement with Large Rec Room, 4th Bedroom w/Walk-In Closet & 3rd Full Bath - Plenty of storage & flex space! Enjoy Snowden Bridge's amenities for all ages, including a swimming pool, splash park, indoor sportsplex, clubhouse, dog park, trails, and more - as well as easy access to route 81 and 7. Rutherford Crossing Shopping center is a 5 minute drive away for shopping and dining including: Target, Lowes, Texas Roadhouse, Starbucks, Chick-Fil-A, and more!
Listing Details
| Office | RE/MAX Distinctive Real Estate, Inc. |
|---|---|
| Contact Info | (703) 858-9108 |
Facts & Features
| MLS® # | VAFV2037176 |
|---|---|
| Price | $2,995 |
| Bedrooms | 4 |
| Bathrooms | 3.00 |
| Full Baths | 3 |
| Square Footage | 2,502 |
| Acres | 0.13 |
| Year Built | 2024 |
| Type | Residential Lease |
| Sub-Type | Detached |
| Style | Rancher |
| Status | Active |
Community Information
| Address | 106 Heyford Dr |
|---|---|
| Subdivision | SNOWDEN BRIDGE |
| City | Stephenson |
| County | FREDERICK-VA |
| State | VA |
| Zip Code | 22656 |
| Senior Community | No |
Amenities
| Amenities | Tub Shower, Bathroom - Walk-In Shower, Carpet, Entry Lvl BR, Master Bath(s), Recessed Lighting, Walk-in Closet(s), Washer/Dryer Hookup |
|---|---|
| Parking | Asphalt Driveway |
| # of Garages | 2 |
| Garages | Garage - Front Entry |
| Is Waterfront | No |
| Has Pool | Yes |
| HOA Amenities | Basketball Courts, Club House, Dog Park, Jog/walk Path, Picnic Area, Pool-Outdoor, Swimming Pool, Tot Lots/Plygrd, Tennis Courts, Volleyball Courts, Rec Center, Common Grounds, Tennis-Indoor |
Interior
| Interior Features | Floor Plan-Open, Floor Plan-Traditional |
|---|---|
| Appliances | Built-In Microwave, Dishwasher, Disposal, Icemaker, Oven/Range-Gas, Refrigerator, Stainless Steel Appliances, Water Dispenser, Water Heater |
| Heating | Central |
| Cooling | Central A/C |
| Has Basement | Yes |
| Basement | Full, Partially Finished |
| Fireplace | No |
| # of Stories | 2 |
| Stories | 2 Story |
Exterior
| Exterior | Vinyl Siding |
|---|---|
| Exterior Features | Sidewalks, Porch-screened, Porch(es), Fenced-Partially |
| Lot Description | Front Yard, Rear Yard |
| Foundation | Concrete Perimeter |
School Information
| District | FREDERICK COUNTY PUBLIC SCHOOLS |
|---|---|
| Elementary | JORDAN SPRINGS |
| Middle | JAMES WOOD |
| High | JAMES WOOD |
Additional Information
| Date Listed | October 3rd, 2025 |
|---|---|
| Days on Market | 25 |
| Zoning | R4 |
| Foreclosure | No |
| Short Sale | No |
| RE / Bank Owned | No |

